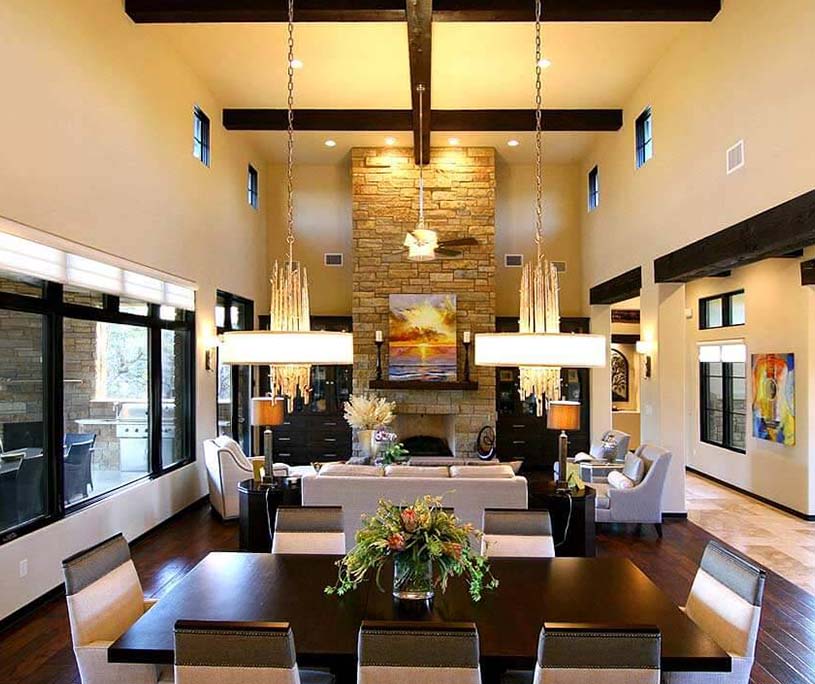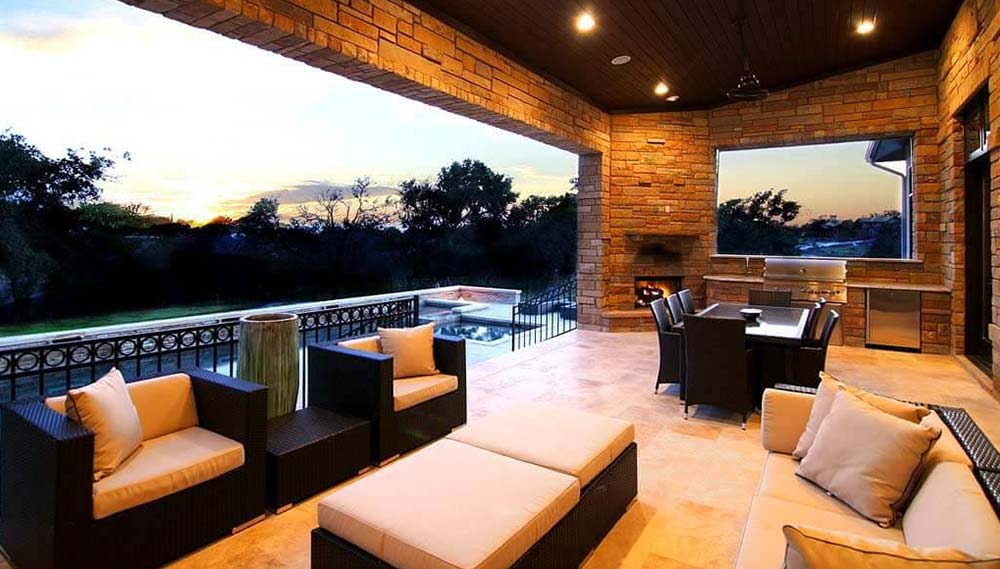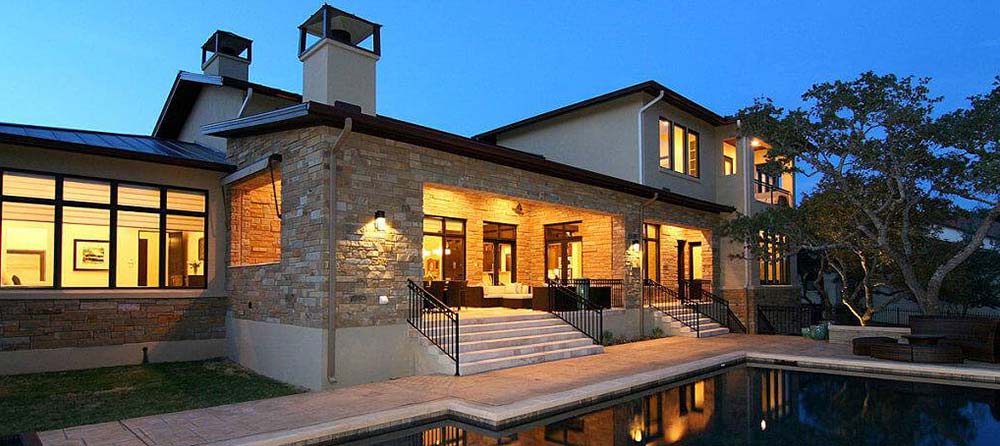Hill Country Modern
Call for Address






















This Hill Country Modern home design was a collaborative effort meeting the client’s desire to combine contemporary design elements with a true Austin Texas Hill Country feel. Zbranek & Holt Custom Homes worked in concert with the design team and clients to bring about a modern Hill Country styled home that would be a shining star with its contemporary exterior and sophisticated elegant look. It’s no wonder this home was awarded the 2013 State of Texas Star Award for Best Interior Design.
The homeowners lived in Japan and traveled to Austin only three times during the process, one of which was to purchase the property and begin the design of the home. By utilizing Zbranek and Holts advanced web-based, online project management system this relocating family was literally able to build their Austin dream home from over 6500 miles away! The program, ZCONNECT, enables clients to access their secure portal to make every decision from design approval to material selections and budgetary allocation. Clients have 24/7 access to their information, and continual contact with both Zbranek and Holt company owners, their project managers and vendors or anyone else involved in their project. This program is perfect for not only for relocating families, or local busy professionals but also for clients who travel extensively for business or pleasure making it possible to keep their project on track and on time no matter where they happen to be.
Design features of the home include an abundance of solid wood beams as both ceiling treatments and room transition headers, setting the modern yet rustic tone of the interior. Open rooms, high ceilings, and tall square windows reflect current architectural trends. While combining the kitchen, dining and family room on same module results in over 60-foot long entertaining area with built-in custom cabinetry, custom glass work, and 20′ tall fireplace accentuating the space. The open floor plan was designed to join the open spaces of both the living and dining rooms in the front of the home with a cozy breakfast room to the side that provides direct access to the customized outdoor living area.
Start Designing Your Dream Home
We’d love to meet you! (512) 261-0344



In the kitchen, custom designed pre-finished upgraded cabinets set a sophisticated, contemporary tone. The abundant cabinet accent lighting including display boxes high above the kitchen environment was specifically designed to house homeowners’ global collectibles. A custom made vent-hood brings sleek modern style cabinetry together for a very sophisticated look. The Center Island was designed to highlight the workspace in contrasting color with a large custom selected Copper Bordeaux granite top featuring bespoke edging and a raised bar that is 3 inches thick. A single wall of “electric” and patterned tile in copper tones uniquely ties the tone of the granite, stainless steel appliances, and cabinetry together for an elegant modern look in this “Chefs Styled” Kitchen.
Other notable features include an elegant hotel inspired contemporary master suite complete with coffee bar and “spa-like” bathroom. The design is highlighted by a free standing soaker tub, an 8-foot two-sided wall of glass tile creating a waterfall effect from the arched stone ceiling that also creates separation for the walk-in shower and pendant type lighting with crystal spheres for dramatic effect. The custom designed high style cabinetry with sleek lines are accented with polished nickel hardware and large picture frame styled mirrors create depth throughout the room.
In the backyard, a fully appointed outdoor living area designed and integrated with the negative edge pool, spa and enough room for secondary type living room furniture, fireplace, flat panel TV and custom grill make for the perfect place to enjoy unparalleled Texas Hill Country views.
