Home of Distinction Austin Showcase
Call for Address




































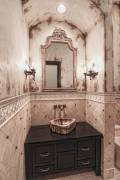


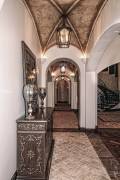





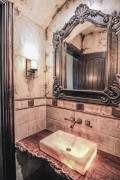

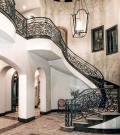














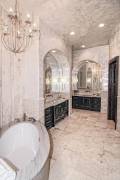









This stunning Mediterranean meets Santa Barbara showcase home with sweeping Hill Country views is situated on more than five acres in the Westlake Hills area of Austin and features delicate details of modern luxury throughout. The home was thoughtfully designed for a young family desiring abundant space for their growing family with young children as well as large family gatherings. Being avid entertainers it was extremely important to design their home with numerous areas both indoors and out for large gatherings.
The exterior boasts a rich, sandstone blend accented with a La Habra stucco finish and a barrel tile roof with a front door that was intricately designed incorporating both iron and glass. Upon entering, the grand foyer features an elegant “floating” stairway with a beautiful curved custom designed railing that accentuates the window-wrapped domed ceiling. An over-sized pendant light fixture is suspended from the domed ceiling to illuminate the entry.
The gourmet kitchen is outfitted for a culinary artist, featuring oversized Wolf range and the Subzero glass refrigerator, Honed marble perimeter countertops, an oversized island topped with Bronzite Honed quartzite and rich stained custom cherry wood cabinetry. Considerable attention was given to creating a space for meal preparation and gathering. The separate walk-in pantry was designed for storage of both dry goods and small appliances. The ceiling features a barrel design with inlaid brick lending to the old-world style the client desired.
The great room boasts an oversized linear fireplace as well as a 20-foot wide Fleetwood sliding door, opening to the outdoor summer kitchen and enormous outdoor living area. The room also features a dedicated wet bar with wine room. A breakfast eating area is flanked by butted glass windows looking over the resort style pool. Other first floor amenities include a formal living room with floor to ceiling butted glass to overlook the patio, formal dining room, large utility room, spacious guest suite, exercise room and home office with fireplace.The master suite features coffered ceiling detail and custom wall treatments that were a combination of custom designed colors and stenciling that were hand applied throughout. The sitting area has private access to one of the many outdoor living areas adjacent to the pool and fireplace. The master bath features an oversized, curved walk through shower, soaker bathtub and separate his and hers walk-in closets. Her closet is finished with built-in cabinetry and a large island with ample storage space.
We’d love to meet you! (512) 261-0344
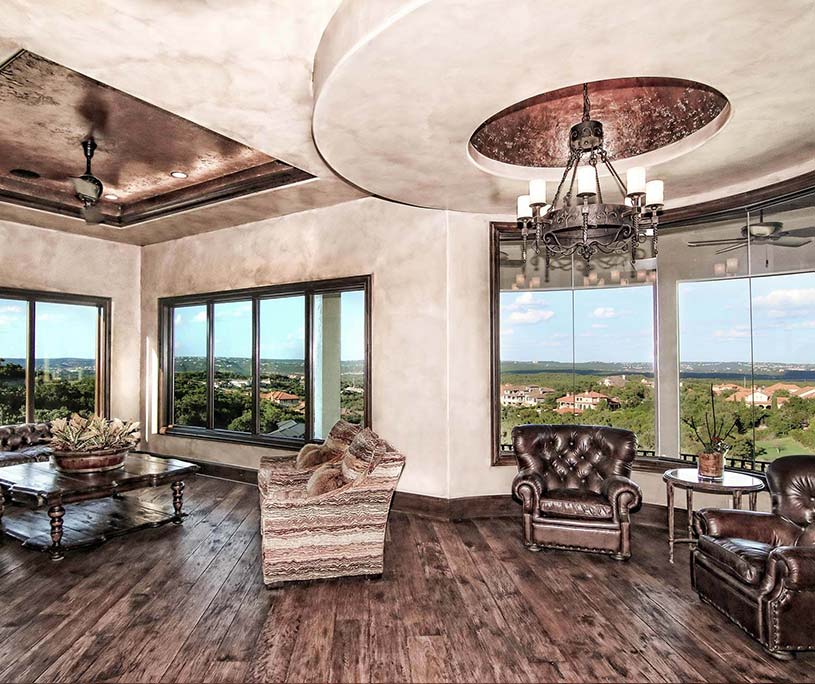
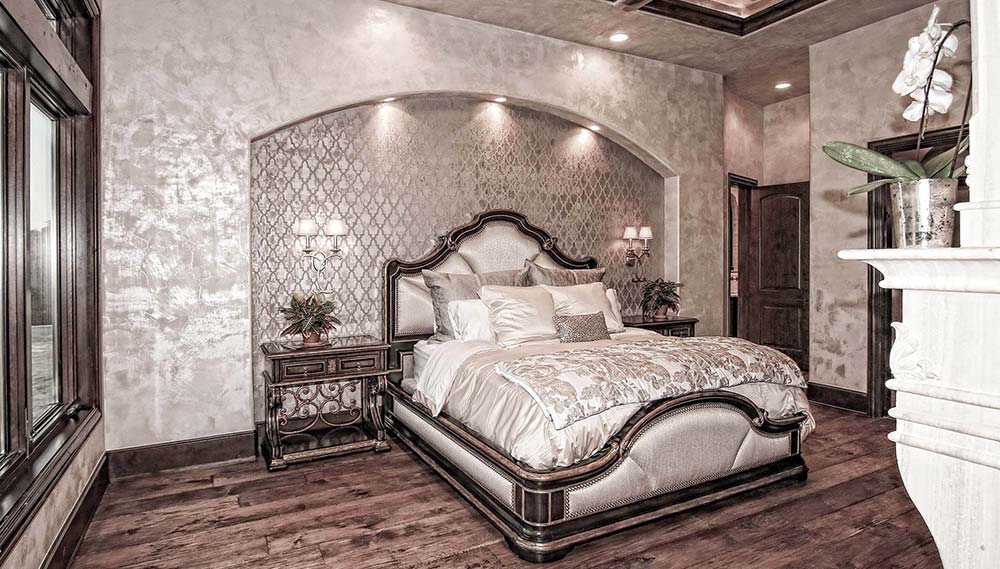
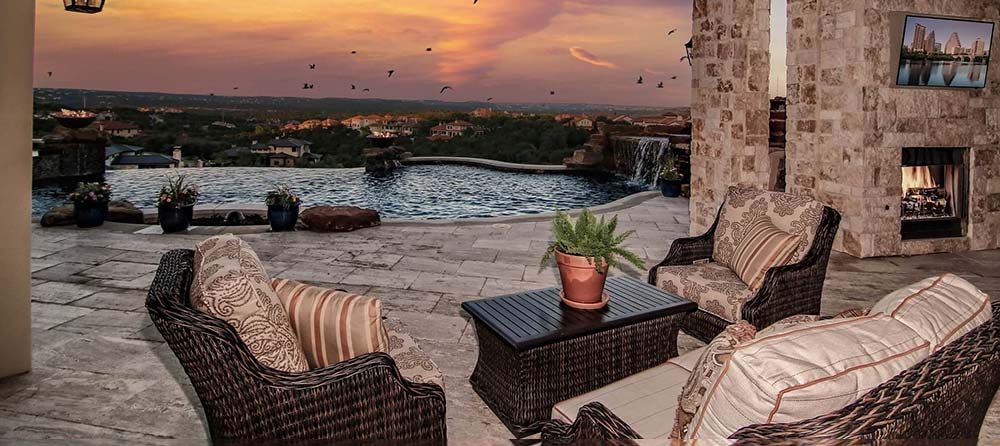
The second level of the home is nearly 3,000 square feet and has three bedrooms, each with adjoined bathrooms. Additionally, there is a dedicated playroom for children complete with a built in rounded reading nook. The game room was designed with adults in mind and features a wet bar, powder bath, distinct lounge and billiards areas and state of the art media room with 3DBox seating that actually moves to the rhythm of any given soundtrack! The butted glass windows enhance the breathtaking views. A second level curved covered terrace wraps around the back, accented with columns and wrought iron railing. The dedicated sitting area with firepit is perfect for evening star gazing.
The outdoor living of this home is magnificent; having been designed to fully capitalize on the incredible sweeping views afforded with the property from both levels of the home. The main level outdoor living features a large, resort-style pool overlooking panoramic views of the hill country. The pool has unique features including an over-sized spa, a cascading waterfall, a waterslide and a built-in firepit to accommodate 10 people. The children’s play area includes a large playscape structure, in-ground trampoline and even a splash pad for those hot Austin days. Working with our team of expert craftsmen enabled Zbranek & Holt to deliver this couples luxury home in Austin. Zbranek & Holt Custom Homes strives to bring each clients vision to life; we design and build custom homes in Austin for the way our clients live!

