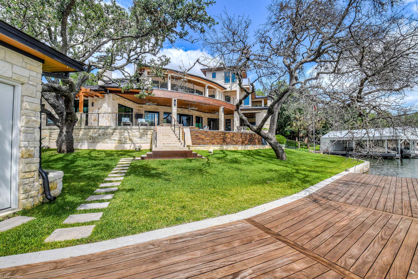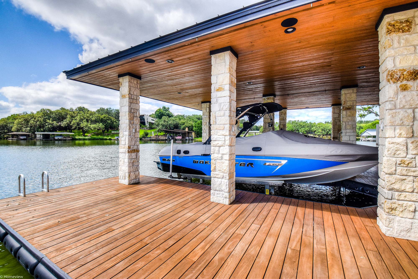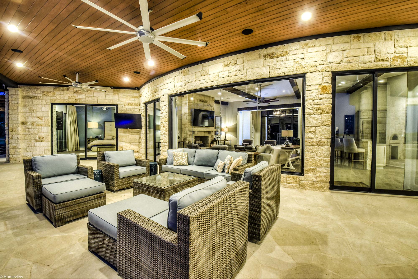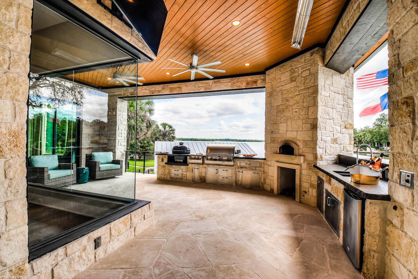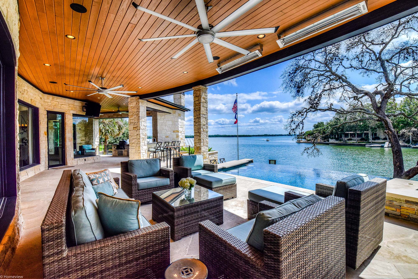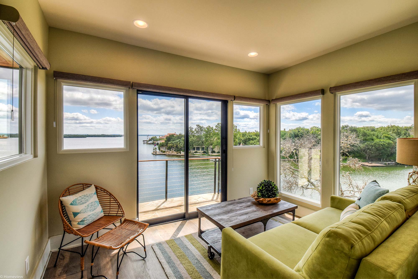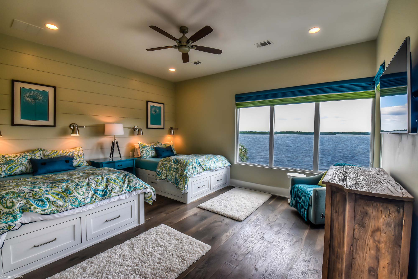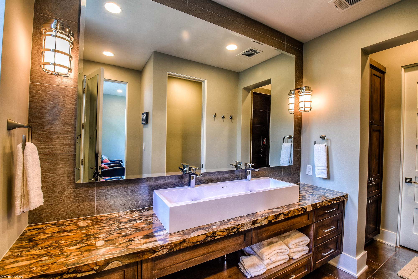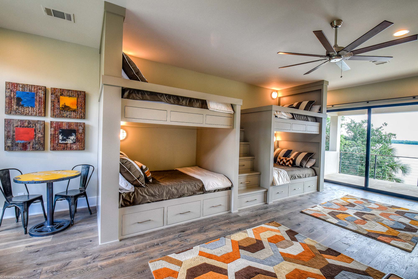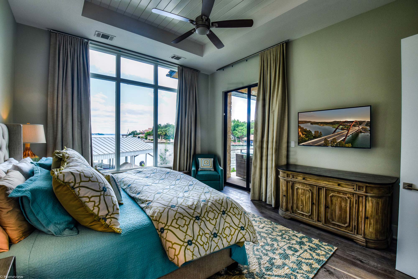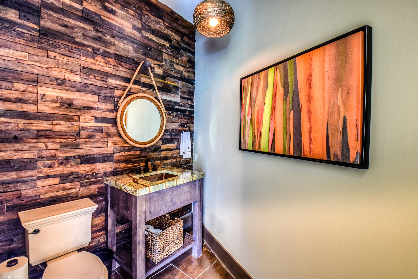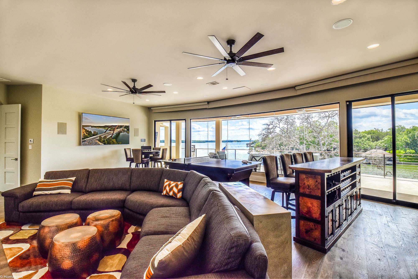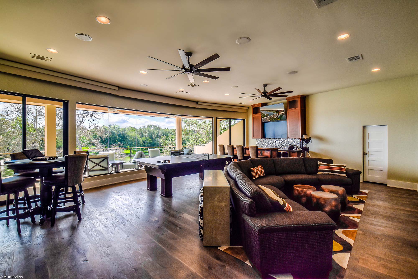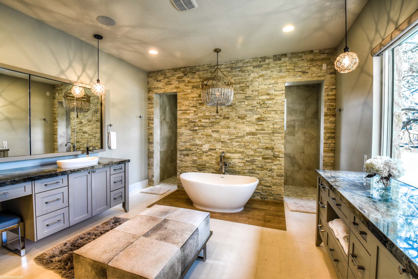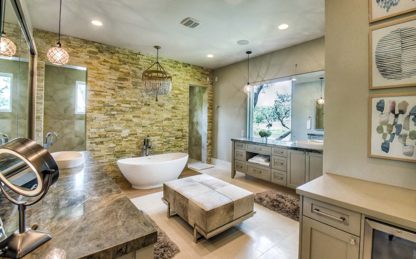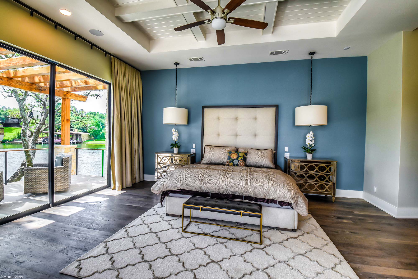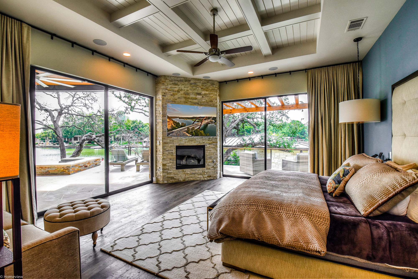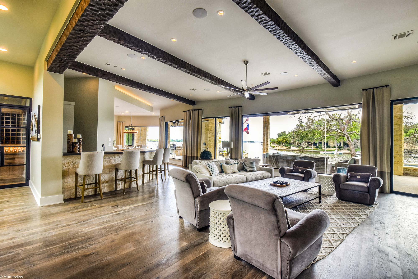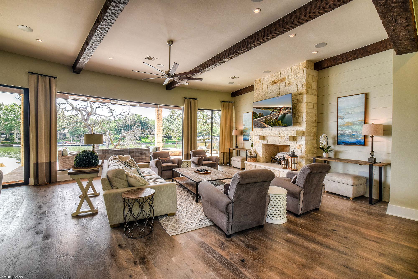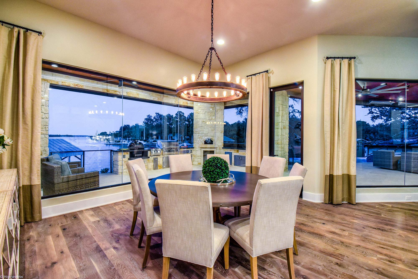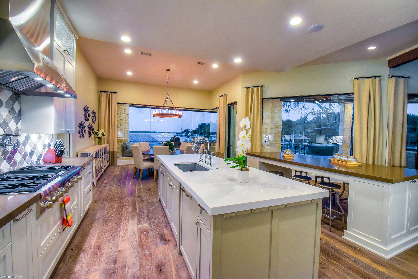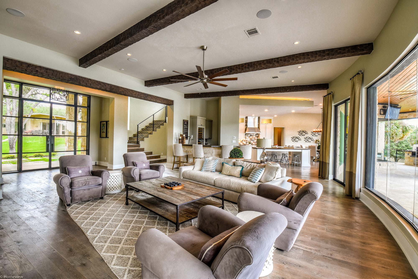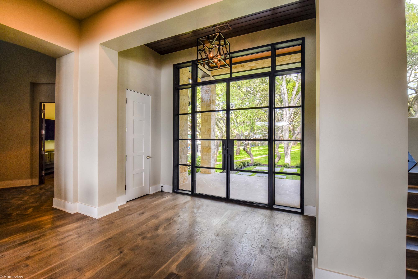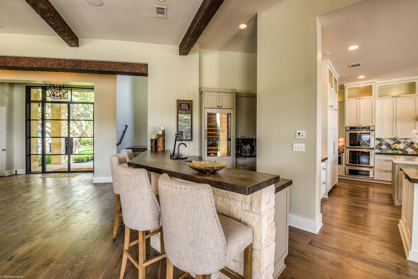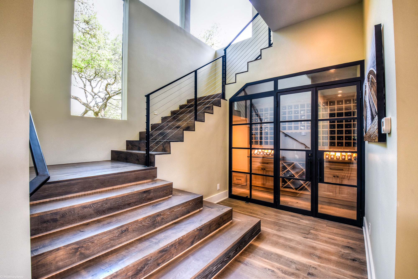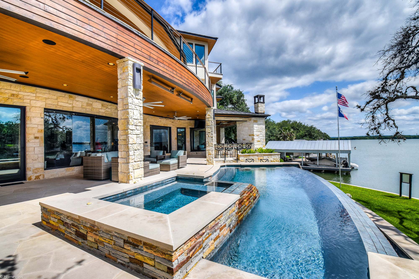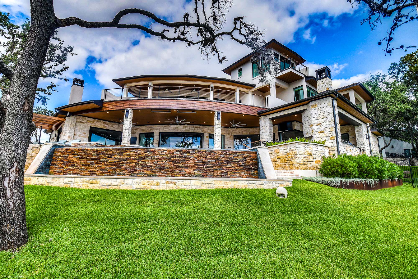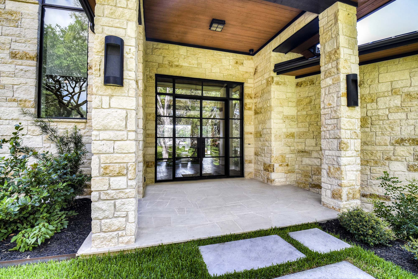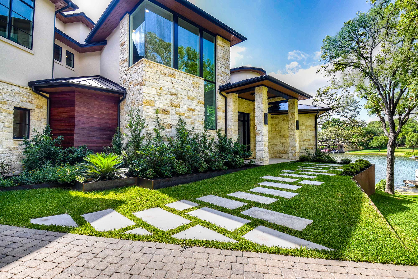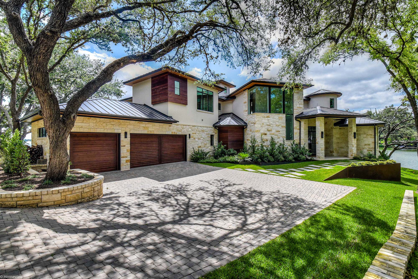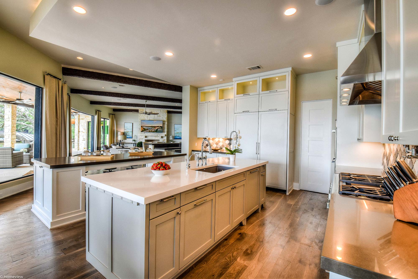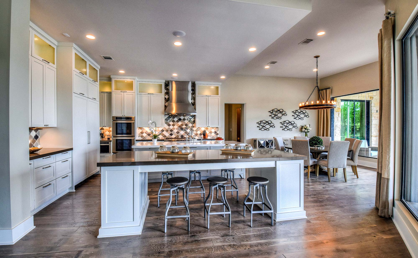Award Winning
Austin Home Builders
Horseshoe Bay Coastal Contemporary
Austin’s Award Winning builder, Zbranek & Holt Custom Homes, designed and built this Coastal Contemporary home as the client’s lake house retreat. The design focused on capturing the stunning lake views from nearly every room in the home. Utilizing custom designed door/window configurations, butted glass, and sliding Fleetwood doors served to flood the home with natural light. The soft contemporary design incorporates clean lines throughout with many natural elements and textures to meet the client goals for a casual and relaxed lake house feel. Warm, muted hues interwoven with the clean lines create a unique and distinctive touch.
The home was designed to accommodate large numbers of guests at any given time. To achieve this goal, spaces were configured specifically for practical everyday functionality, while being perfectly suited to entertaining. From the large open kitchen area with its two oversized islands to the seamless transition into the gathering space of the living room and bar area, the home sets the tone for lakefront gathering and entertaining. Northern wide oak flooring serves to warm the space as to the solid Douglas fir hand-hewn beams. Walls of butted glass and use of Fleetwood doors not only accentuate the spectacular waterfront views but serve to bring the outdoors closer in.
Dramatic Features
Other dramatic features adding unique character to the home include the complex butted glass corner window unit at the stairs, under these same stairs space, was configured as an enclosed modern style wine storage room encased in a custom designed steel window/door unit system to mimic the front door. Kitchen highlights include oversized beveled arabesque ceramic backsplash and large dining area with corner butted glass for unobstructed views of the lake. The gorgeous master suite features stunning lake views and a private patio as well as a spa-style master bath with coffee bar. Other features are a walk-in shower flanked by a freestanding matt white soaker tub and cable mounted mirrors to enable full lake views. The Realstone veneer accent wall adds both texture and warmth to space. Distinctive exterior features include the Ipe wood siding in a curved band to wrap the upper balcony and the stainless cable railing with Ipe handrails. This railing was designed specifically not to impede the phenomenal lake views and provide further dramatic appeal.
Bedroom
Guests are made to feel right at home in any of the three bedroom spaces all with spectacular lake views and en suite baths. Both the bunkroom and girls bedrooms feature custom designed bed platforms with built-in cabinetry for ample storage. Additionally, the bunkroom bath has a trough style vessel sink that can accommodate several individuals at once. A third-floor observation tower serves a dual purpose as both casual spaces to take in the views or easily converts to additional guest space with private balcony.
Spectacular Game room views are maximized by walls of butted glass flanked by two sliding Fleet wood doors that provide direct access to the large balcony area exposing panoramic views of the lake. The room itself was designed for large-scale gathering/entertaining and features numerous areas for a game of ping-pong, cards or big screen watching. The client selected, the unique copper paneled bar is a focal accent to space. The game room bath is highlighted by a weather wood accent wall and hammered copper sink.
Outdoor Space
The outdoor living area of this home does not disappoint! The oversized negative edge pool/spa looks out over the lake with swim-up seating as well as bar seating facing the pool. Ample gathering areas allow for relaxation and dining. A full outdoor kitchen is complete with BBQ grill, Big Green Egg and a custom-built pizza oven with additional bar seating. The boat dock was custom built to house large watercraft as well as other water toys and is complemented by a full bath.
This phenomenal property began with an older home on site that was completely demolished to make way for the home our clients visualized. It now afforded our clients a modern home with the casual and relaxed feel they were looking for in their lakefront retreat. The Zbranek & Holt Custom Homes’ Marble Falls Custom Home Builder team, worked cohesively to fully coordinate with the demolition crew and numerous expert craftsmen, in delivering this project. We pride ourselves on designing and building homes for the way our clients live!
Ready to Build Your Luxury Home in Horseshoe Bay?
At Zbranek & Holt Custom Homes, we specialize in turning visions into reality with expertly crafted, luxury custom homes in Horseshoe Bay. Whether you're just beginning to explore your ideas or you're ready to break ground, our team is here to guide you every step of the way.
Contact us today to schedule a free consultation—let’s talk about your goals, your style, and how we can create a home that’s uniquely yours.


